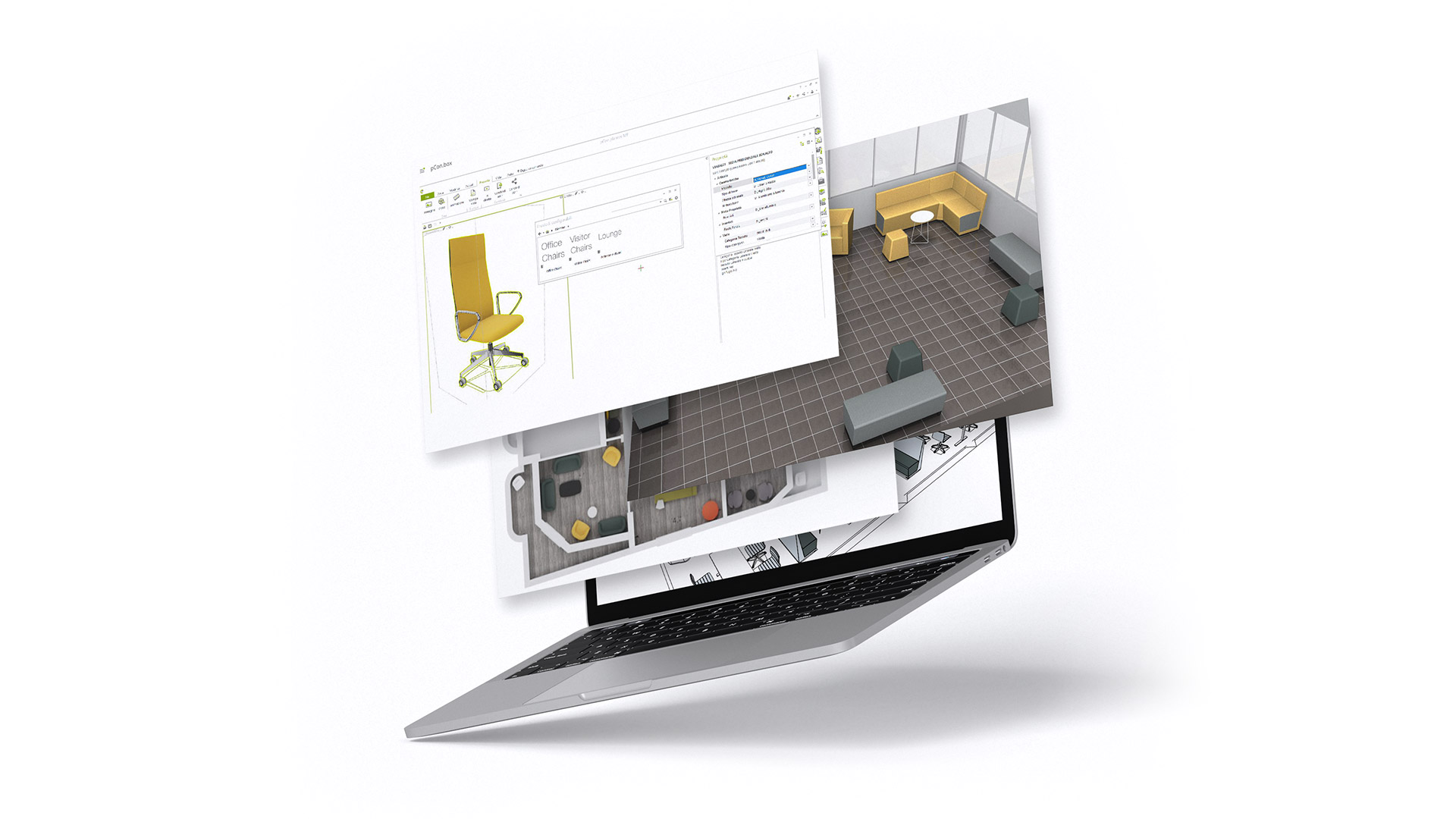Bring your projects to life in 3D by choosing from our most prestigious seating collections to amaze your customers with breathtaking visual proposals
pCon.planner is a professional application for 3D space-planning with unparalleled and realistic photographic quality. Create highly detailed designs fast! With pCon.planner you can start from scratch or use an existing 2D plan to speed up your work whilst remaining sure of achieving a very high quality result.


WITH PCON.PLANNER YOU CAN

Load and save DWG files in different versions, or convert them to other CAD-compatible file formats.

Use simultaneous multiple window views – for more efficient space-planning.

Create realistic photographic designs and presentations – to impress your clients.

Access Diemme’s numerous configurable 3D products – for a truly breathtaking project.

4 SIMPLE STEPS TO START USING PCON
01
Create your pCon account https://login.pcon-solutions.com
Within 24 hours you will receive confirmation that your account has been activated by pCon.
02
Search Diemme among the manufacturers’ catalogues and request access to the configurable data.
We will approve your request within the following 24 hours.
03
Download and install pCon.update DataClient to keep your data and pCon updated at all times.
04
Download or launch pCon at https://login.pcon-solutions.com/